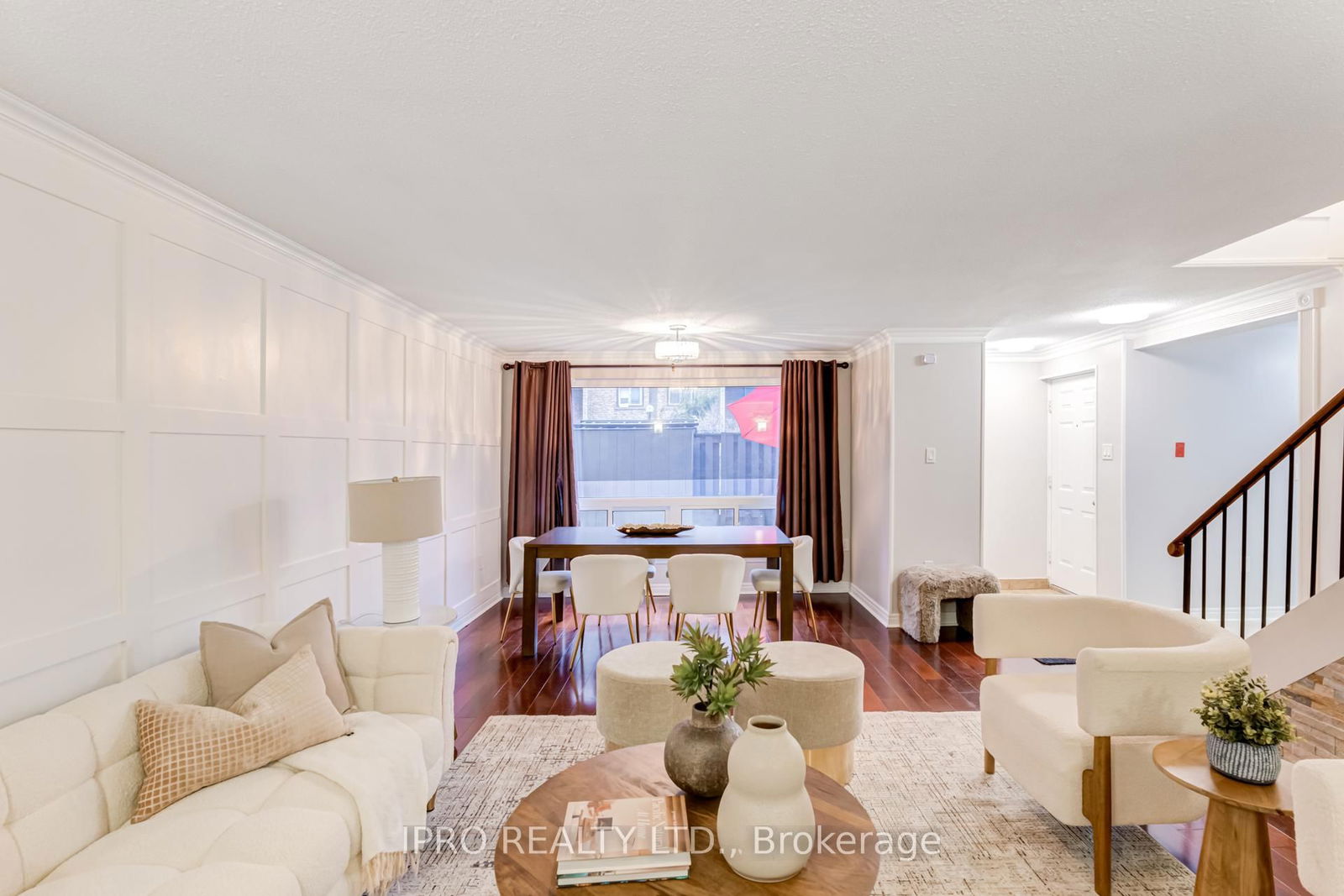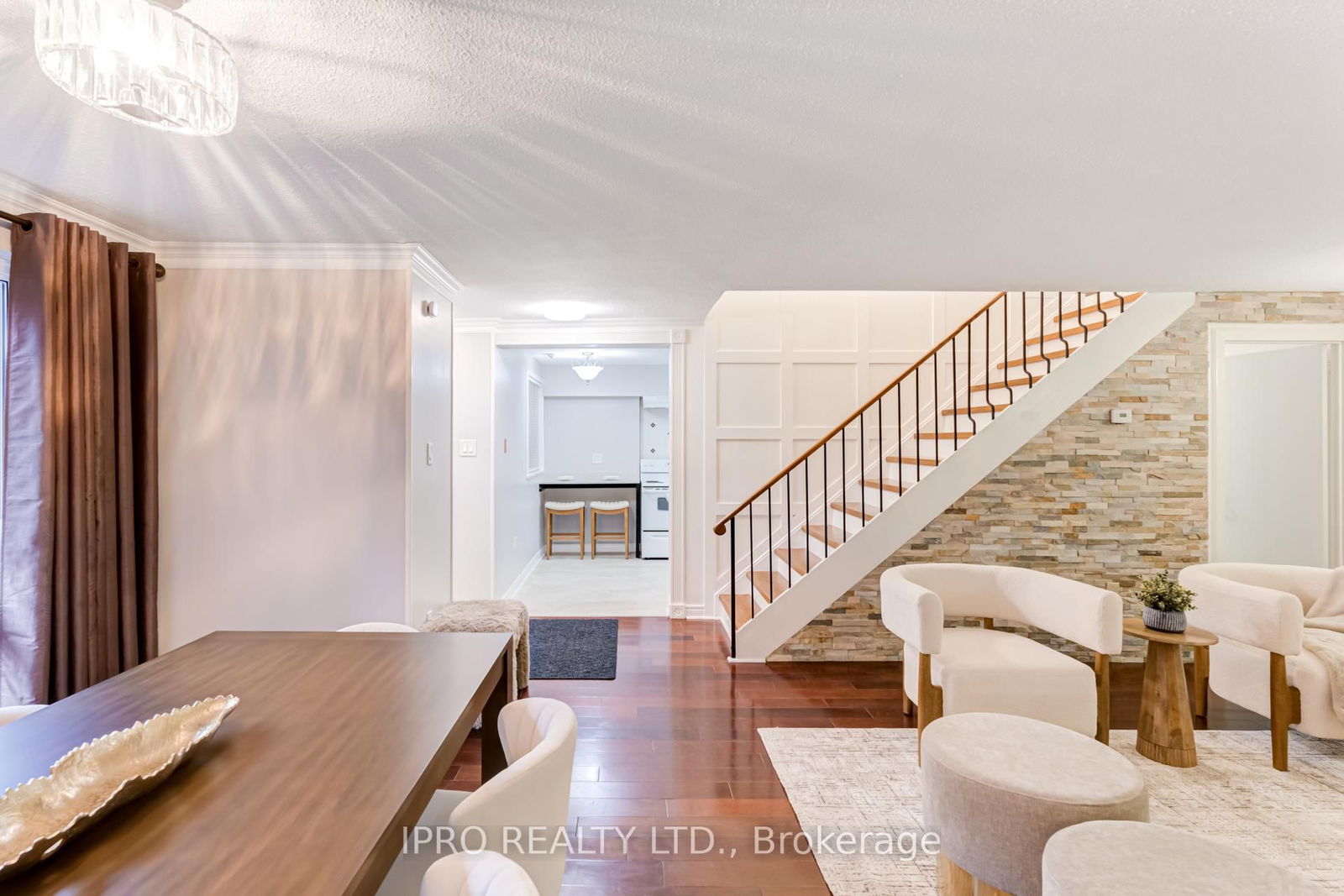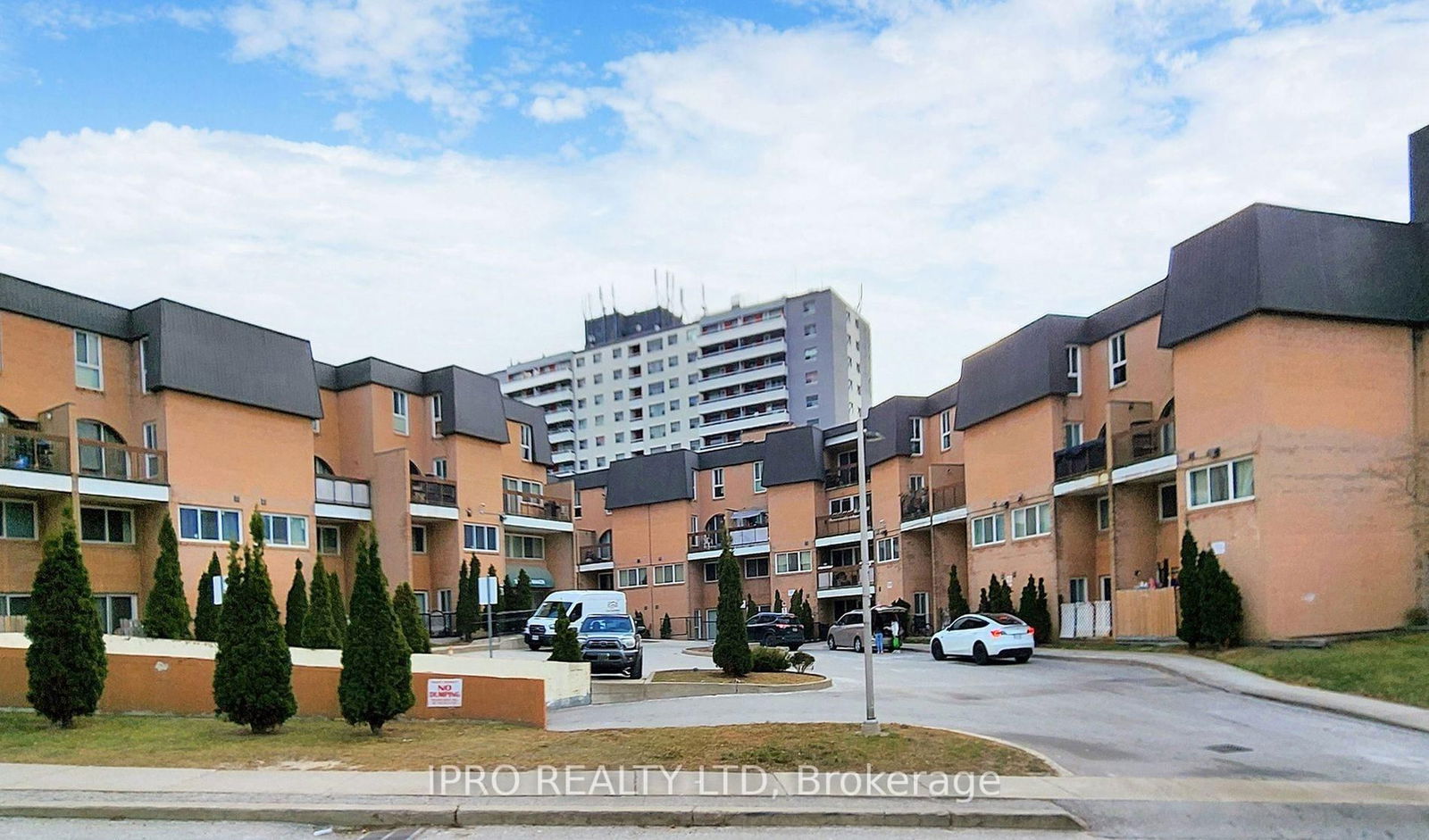Overview
-
Property Type
Condo Townhouse, 2-Storey
-
Bedrooms
3 + 1
-
Bathrooms
2
-
Square Feet
1400-1599
-
Exposure
West
-
Total Parking
1 Underground Garage
-
Maintenance
$696
-
Taxes
$1,502.11 (2024)
-
Balcony
None
Property Description
Property description for 61-130 Ling Road, Toronto
Property History
Property history for 61-130 Ling Road, Toronto
This property has been sold 4 times before. Create your free account to explore sold prices, detailed property history, and more insider data.
Estimated price
Schools
Create your free account to explore schools near 61-130 Ling Road, Toronto.
Neighbourhood Amenities & Points of Interest
Create your free account to explore amenities near 61-130 Ling Road, Toronto.Local Real Estate Price Trends for Condo Townhouse in West Hill
Active listings
Average Selling Price of a Condo Townhouse
June 2025
$640,633
Last 3 Months
$653,044
Last 12 Months
$613,030
June 2024
$688,167
Last 3 Months LY
$679,116
Last 12 Months LY
$651,532
Change
Change
Change
Historical Average Selling Price of a Condo Townhouse in West Hill
Average Selling Price
3 years ago
$683,488
Average Selling Price
5 years ago
$541,522
Average Selling Price
10 years ago
$322,117
Change
Change
Change
How many days Condo Townhouse takes to sell (DOM)
June 2025
36
Last 3 Months
28
Last 12 Months
24
June 2024
35
Last 3 Months LY
27
Last 12 Months LY
32
Change
Change
Change
Average Selling price
Mortgage Calculator
This data is for informational purposes only.
|
Mortgage Payment per month |
|
|
Principal Amount |
Interest |
|
Total Payable |
Amortization |
Closing Cost Calculator
This data is for informational purposes only.
* A down payment of less than 20% is permitted only for first-time home buyers purchasing their principal residence. The minimum down payment required is 5% for the portion of the purchase price up to $500,000, and 10% for the portion between $500,000 and $1,500,000. For properties priced over $1,500,000, a minimum down payment of 20% is required.


























































